ROSSEAU LAKE COLLEGE, MUSKOKA
This project is a new outdoor classroom and picnic platform that draws students and faculty closer to the lake. Rosseau Lake College (RLC, www.rosseaulakecollege.com.) is a registered not-for-profit independent university preparatory school located in a 55 acre picturesque lakefront setting in Muskoka. The campus is interspersed with residential uses, educational buildings, recreational areas, athletic spaces, and ecological places.
Our team lived in cabins on the campus while developing a bottom-up speculative Master Plan that enacts a differentiated student-centred learning mode for RLC. In collaboration with RLC faculty and students, our Master Plan recommends an improvisatory scheme made of small interventions that grow over time, strengthening the culture of the school, making new connections to the lake and developing new housing to support projected student and faculty growth. The Master Plan focuses on 4 components: the Main Entry, a new Housing Precinct, a new Campus Commons, and a Community Hub. We have broken the plan down into open and manageable aspects to be executed over a 10 year period. By doing so, the plan incorporates an element of feedback, sensitivity and adaptability to existing components before proceeding to subsequent ones.
Our major planning move involved proposing a campus commons which we have named the Knot, a metaphor about interweaving and a reverence for the natural setting. The parti for this area is a simple linear plaza consisting of earthen buildings defining an outdoor spine descending down the natural terrain to the lake. The spine will act as an open space for the college and an amenity for public use intermixed with nodes and lookout elements punctuated by rooftop platforms, steps, terraces, and courtyards. We also designed and built a 1:1 outdoor experiential learning social space and outdoor classroom erected as a symbol of change at RLC. It is located in the midst of the proposed Campus Commons, or Knot space.
In collaboration with MOS Architects (NYC), we speculated on a vision for the new Housing Precinct proposed in our Master Plan. The scheme suggests a landscape-based vision of a place of living in the forest set back from the lake to maintain the riparian edge. The design suggests series of green micro-green modules (pods) nestled into the woods connected by social and shared use spaces. The materials and tectonics make archetypal connections to the local vernacular: the Lean-To typology as well as the rocks, docks, and trees.
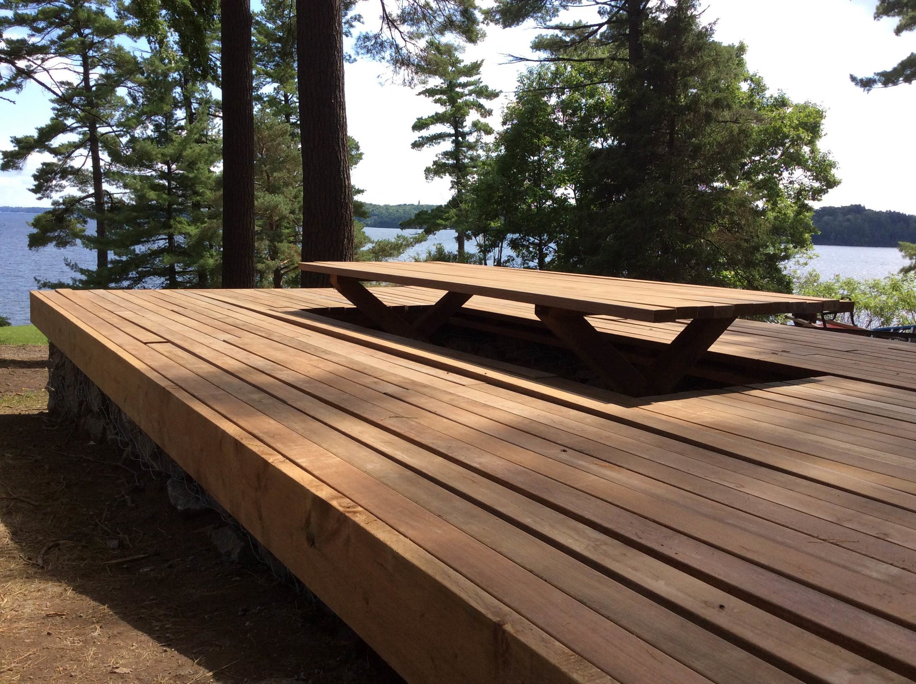
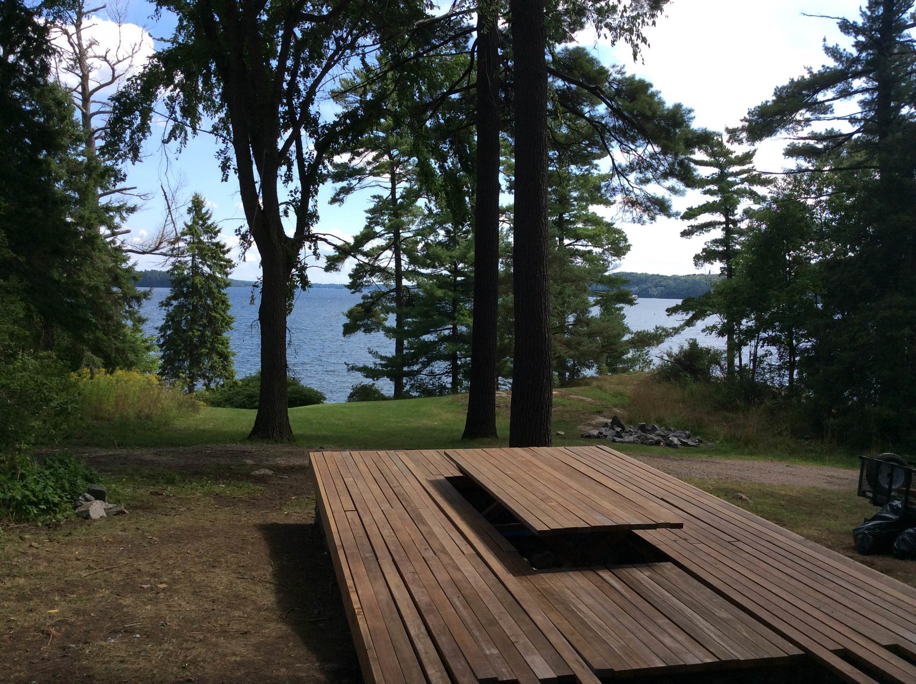
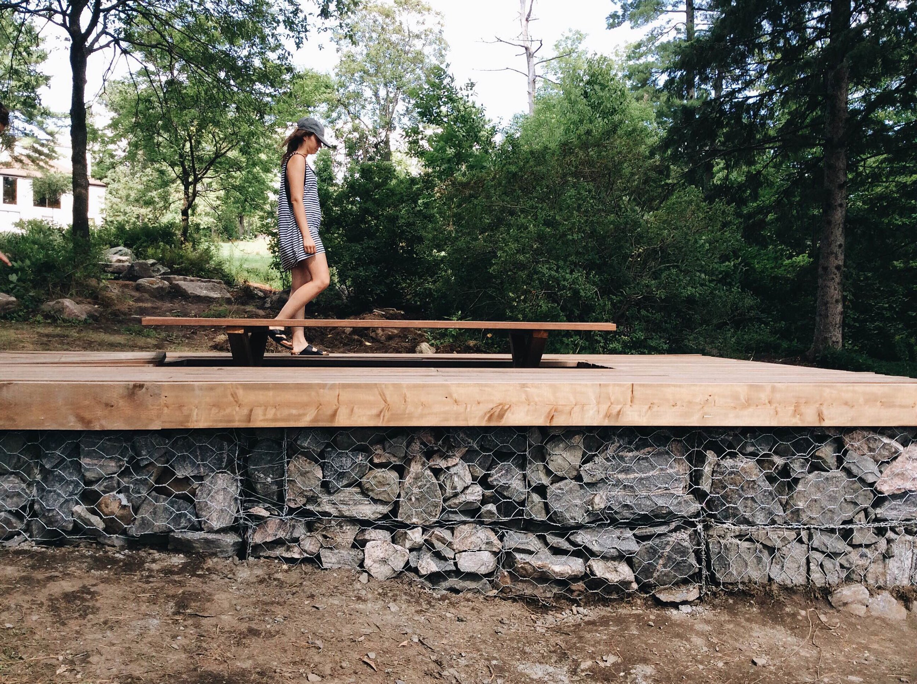
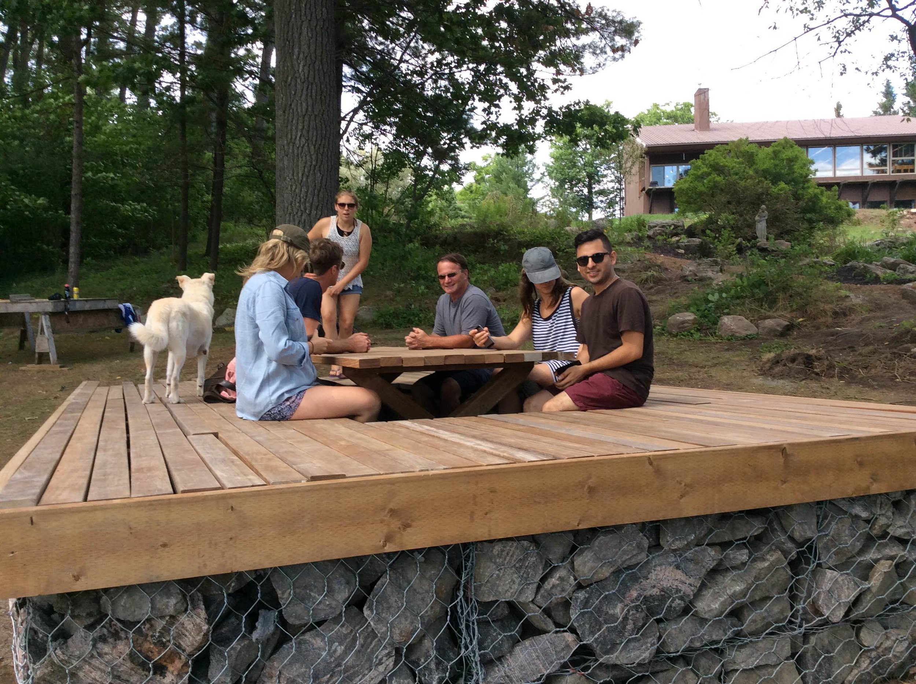
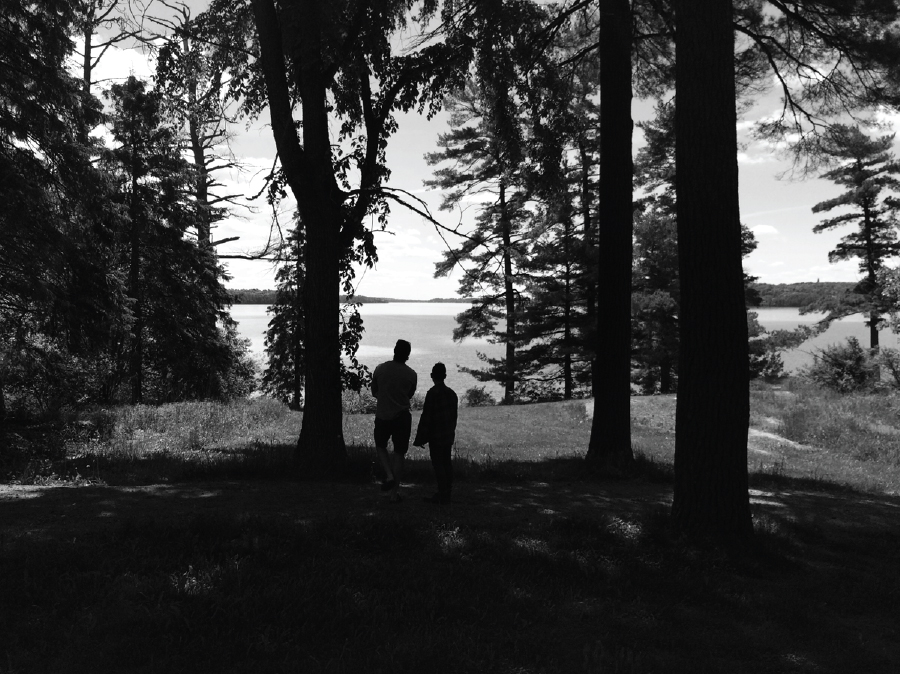

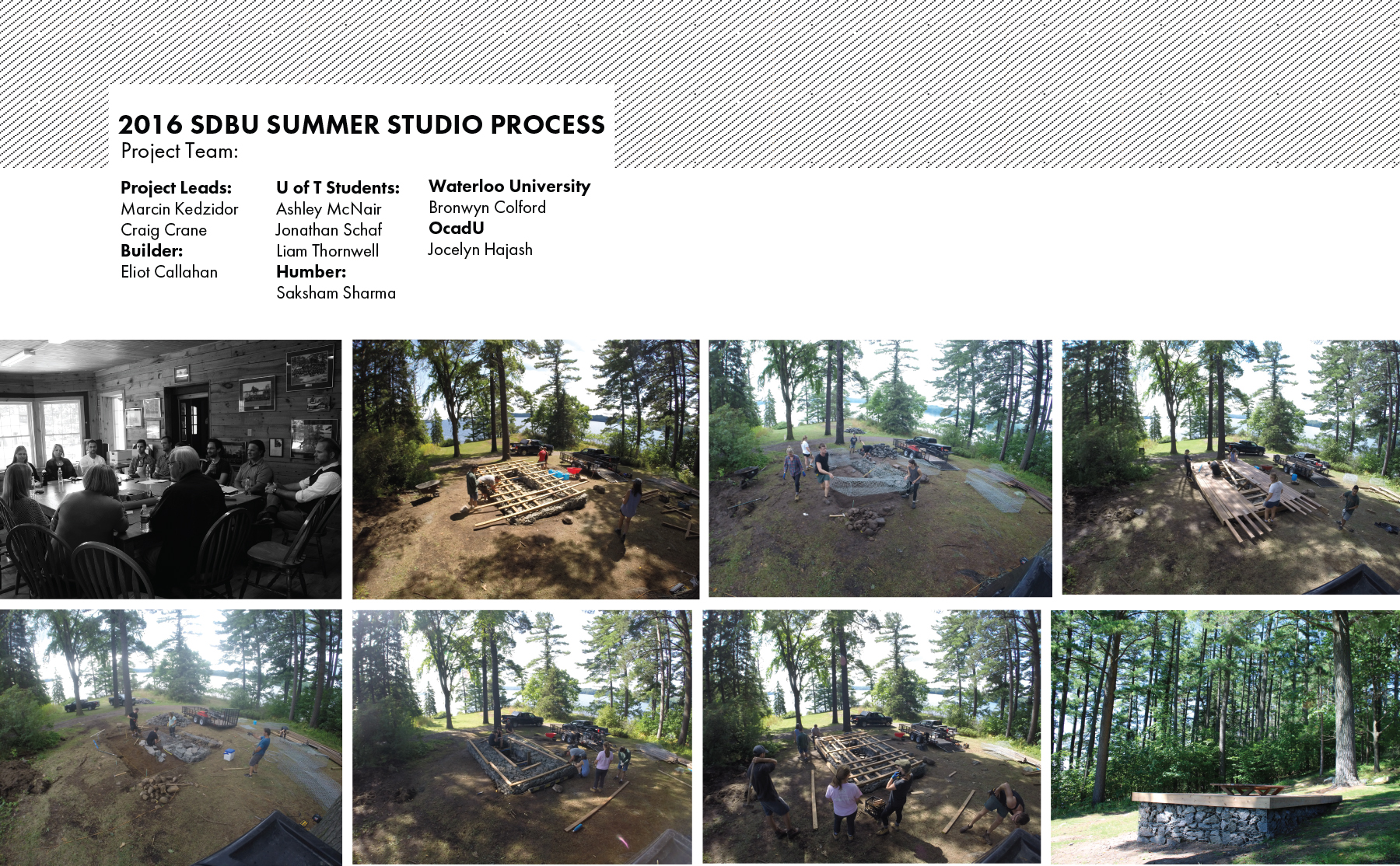
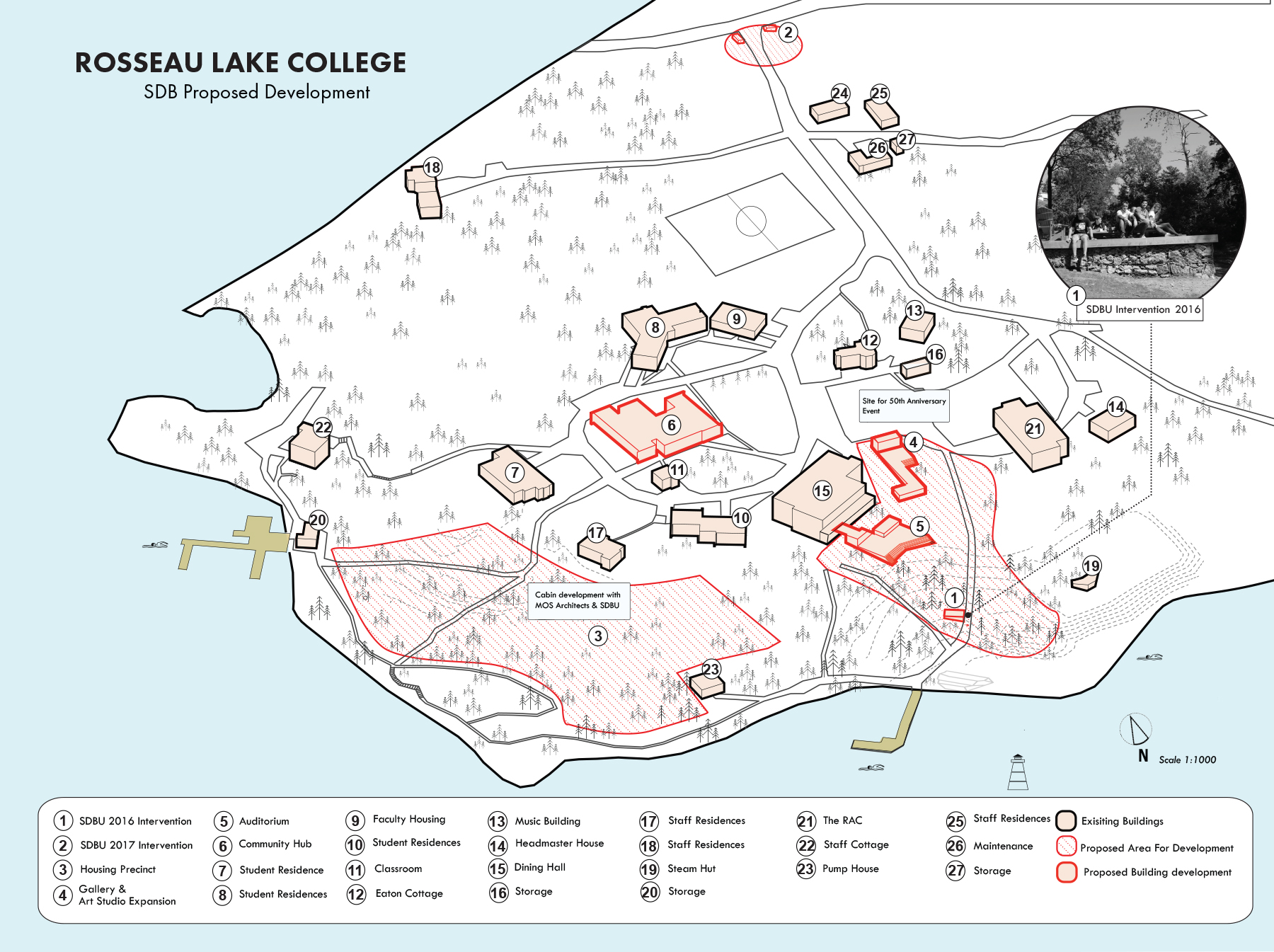
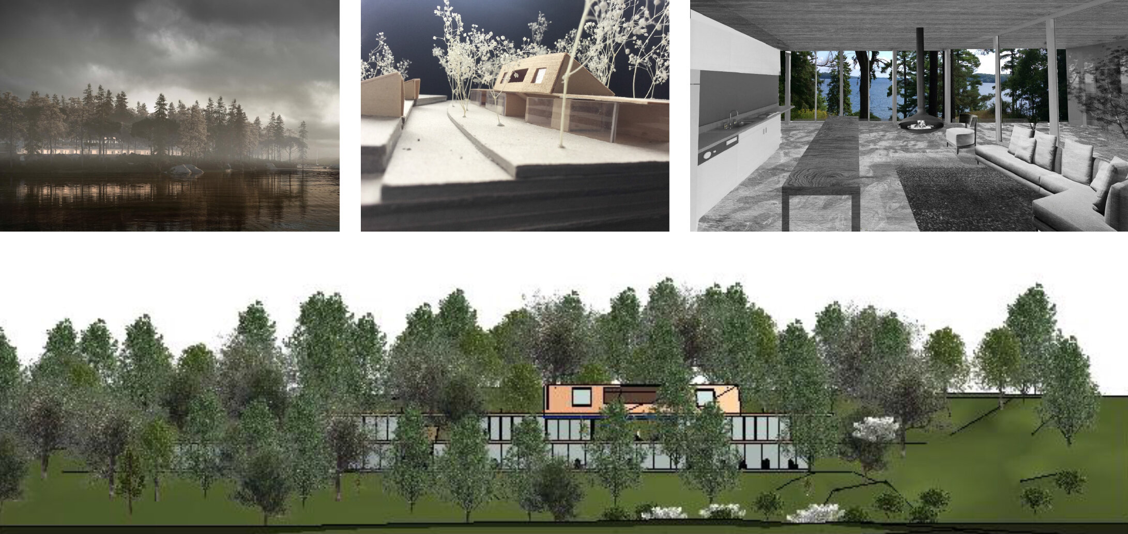
Project Team
Craig Crane, Marcin Kedzior, Saksham Sharma, Jonathan Scharf, Liam Thornewell, Ashley McNair, Bronwyn Colford, Jocelyn Hajash, Eliot Callaghan