WHOLE VILLAGE, CALEDON
For this project our group integrated itself into this cohousing and ecovillage community for ten days. We worked on the farm, made food, had conversations by the fire, and turned the barn into a studio space for building using reclaimed materials. The team was made of high school, undergraduate, and master of architecture students from the University of Toronto, OCAD U, TMU and Humber ITAL. We designed and built a 100 sq. ft. cabin, first creating a 1:1 mock up in situ to test and refine the design and then rebuilt it in a gully using reclaimed materials from a demolished monastery.
Due to the 100 sq. ft. limit on the cabin’s footprint, we utilized a stacking configuration that increased the living area by allowing the under-space to be used for relaxation on hot summer days. The occupants enter the cabin through a bridge onto the path looking down at the double height space. The wood slat structure lets in a controlled amount of solar radiation as well as allowing cross ventilation.
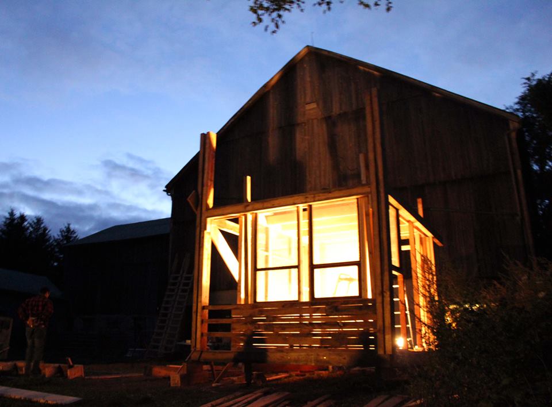
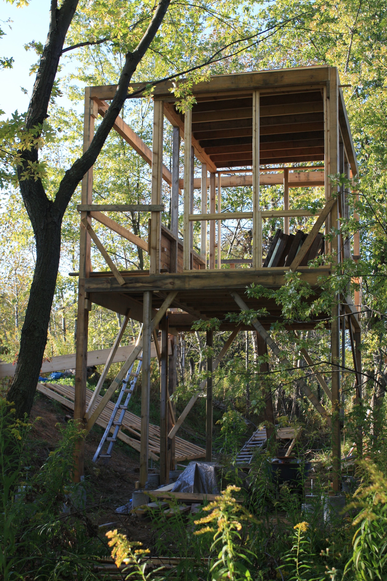
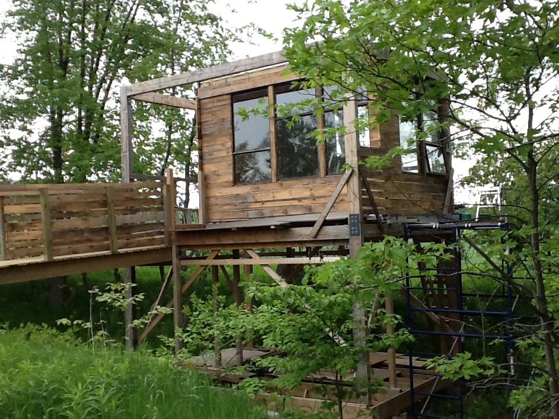
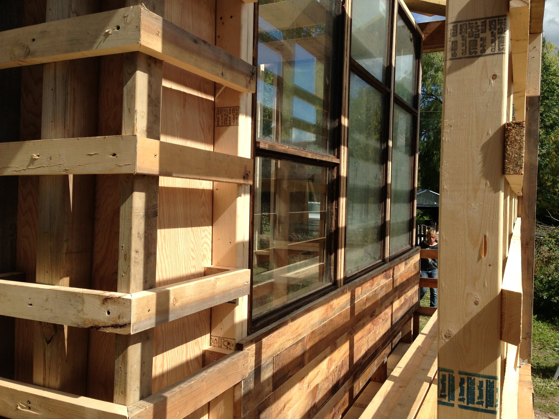
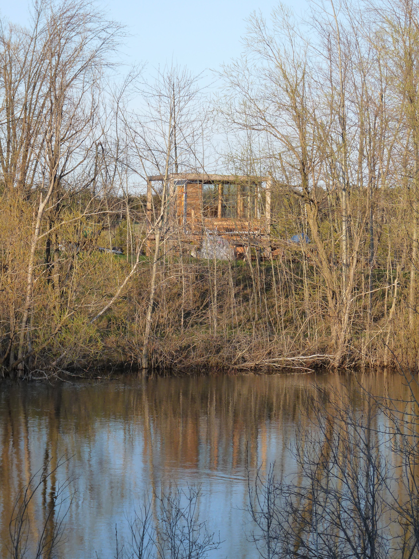
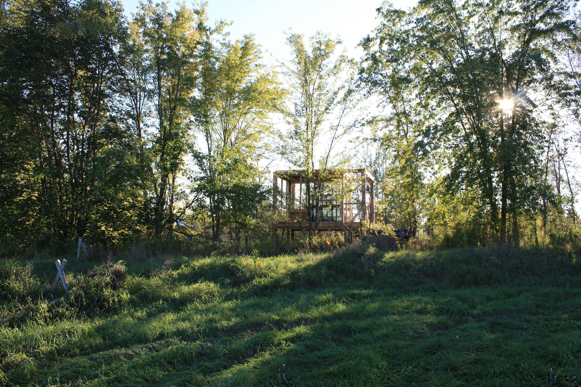
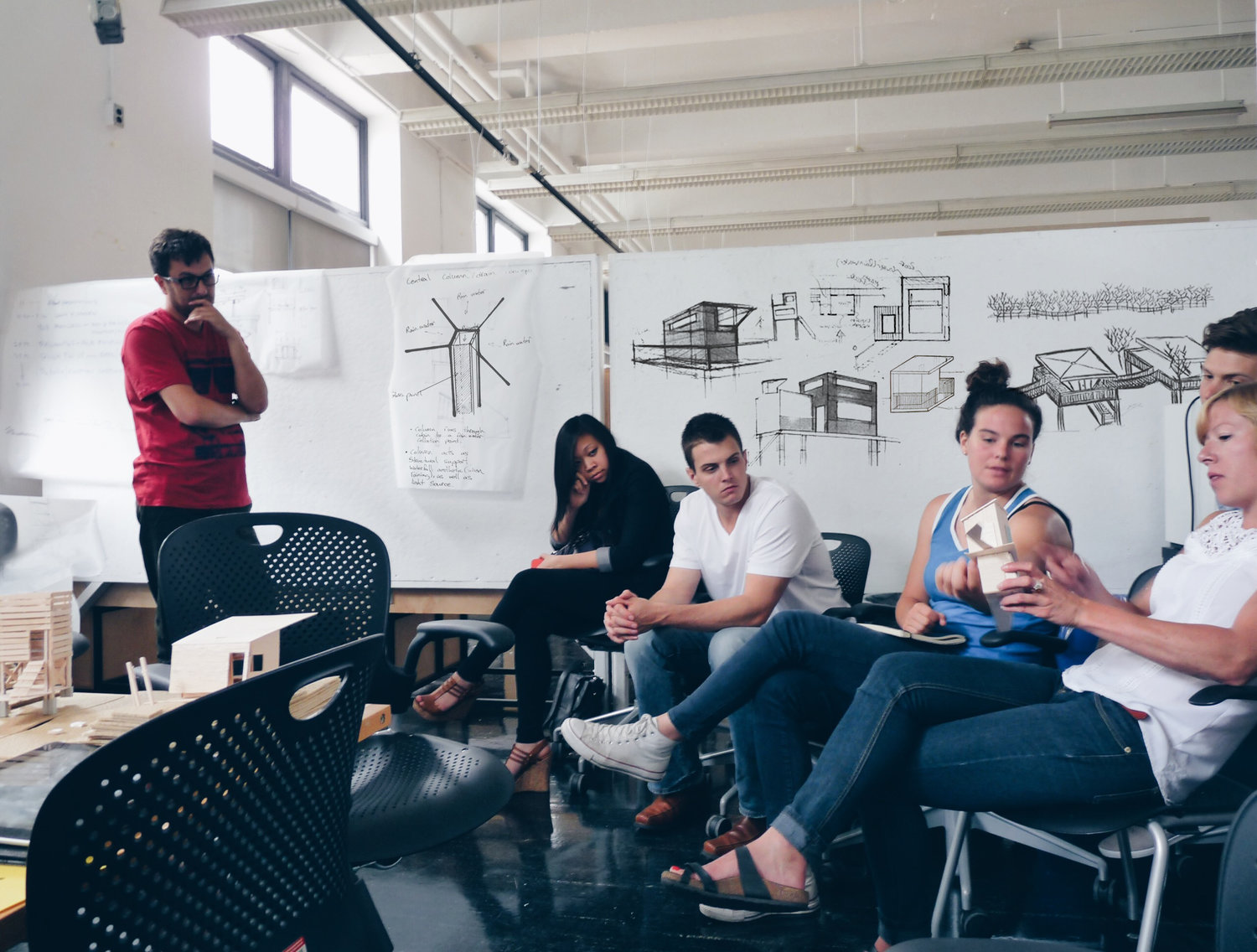
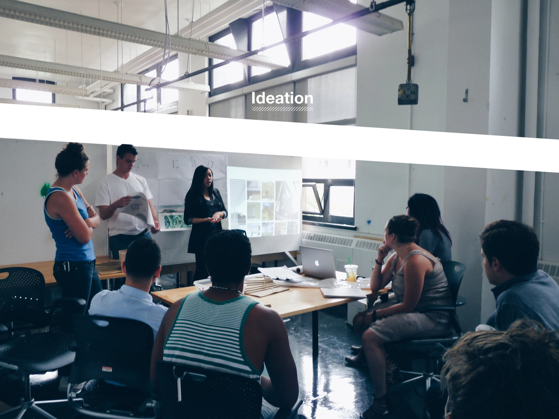
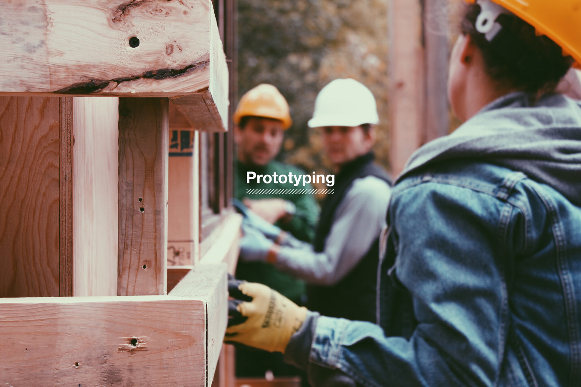
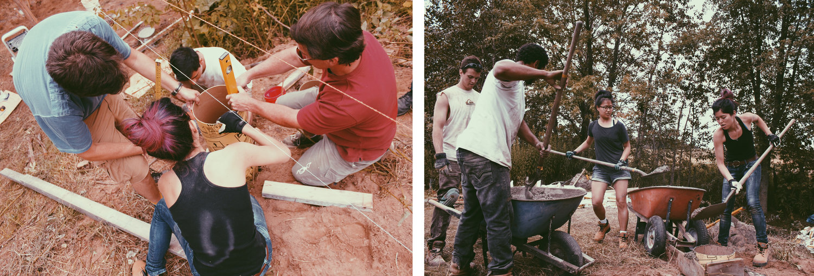
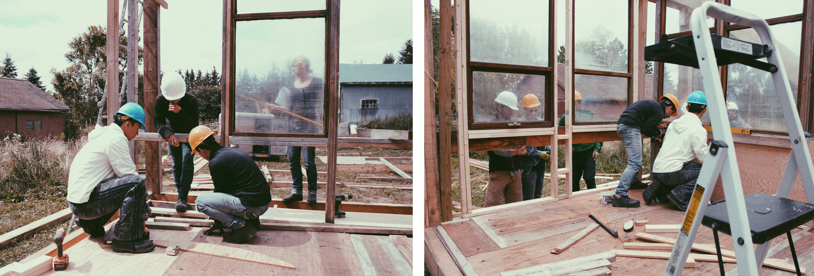
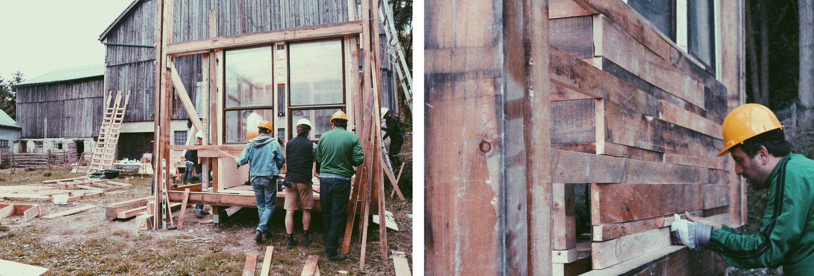
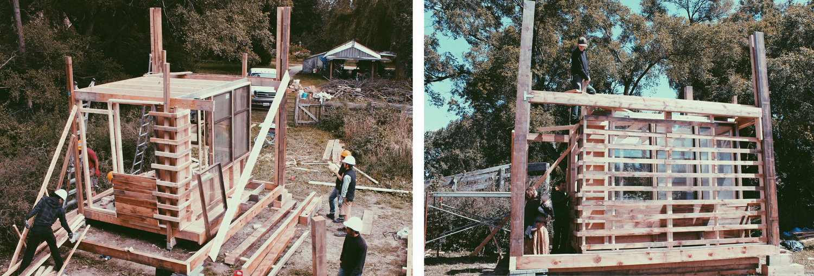
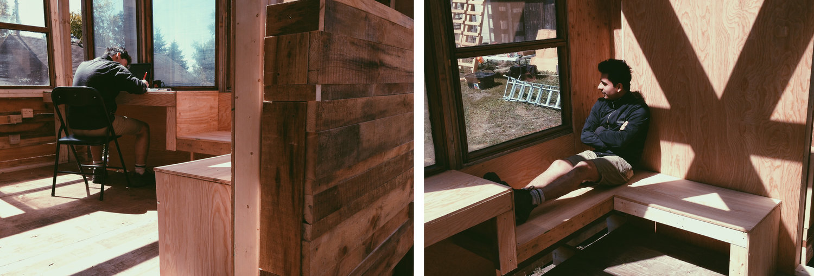
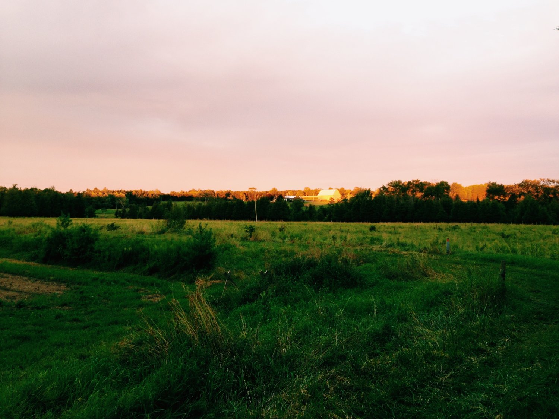
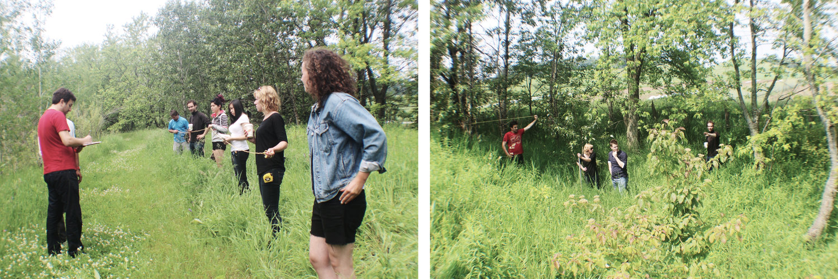
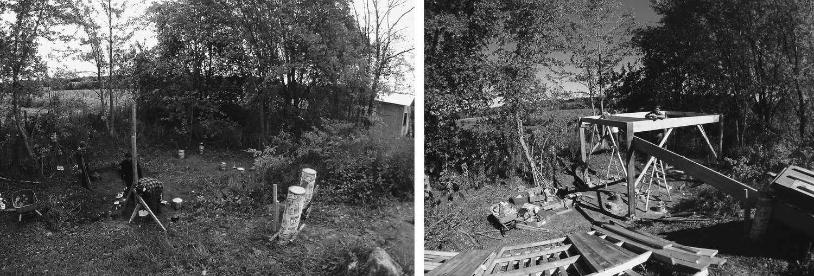
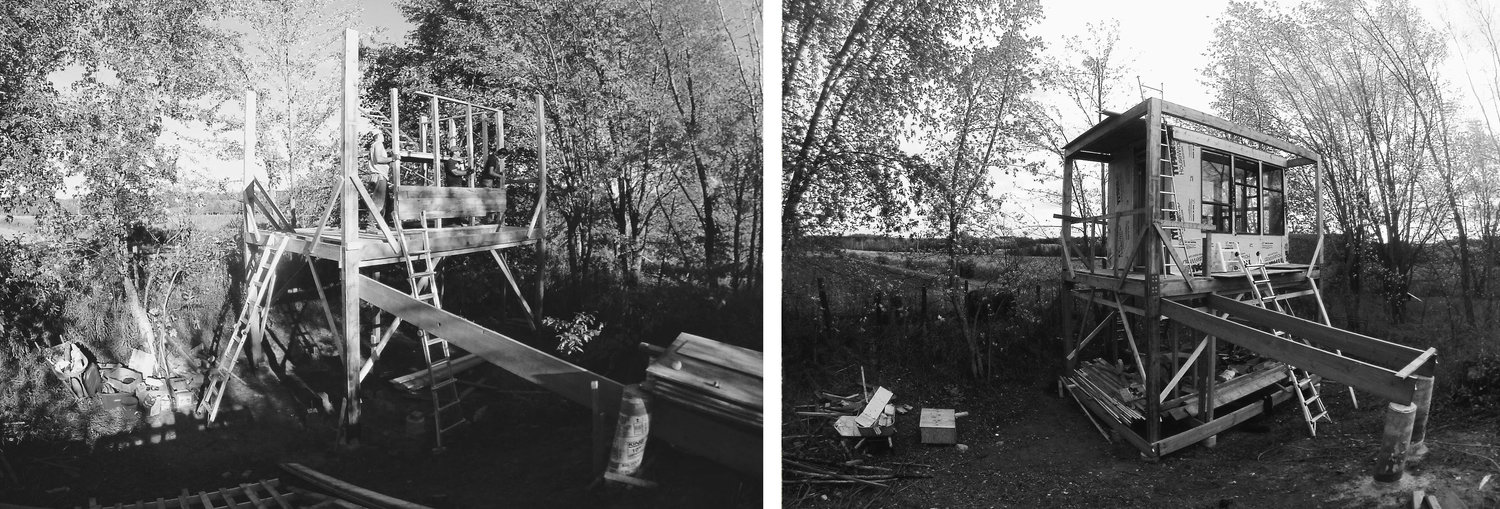

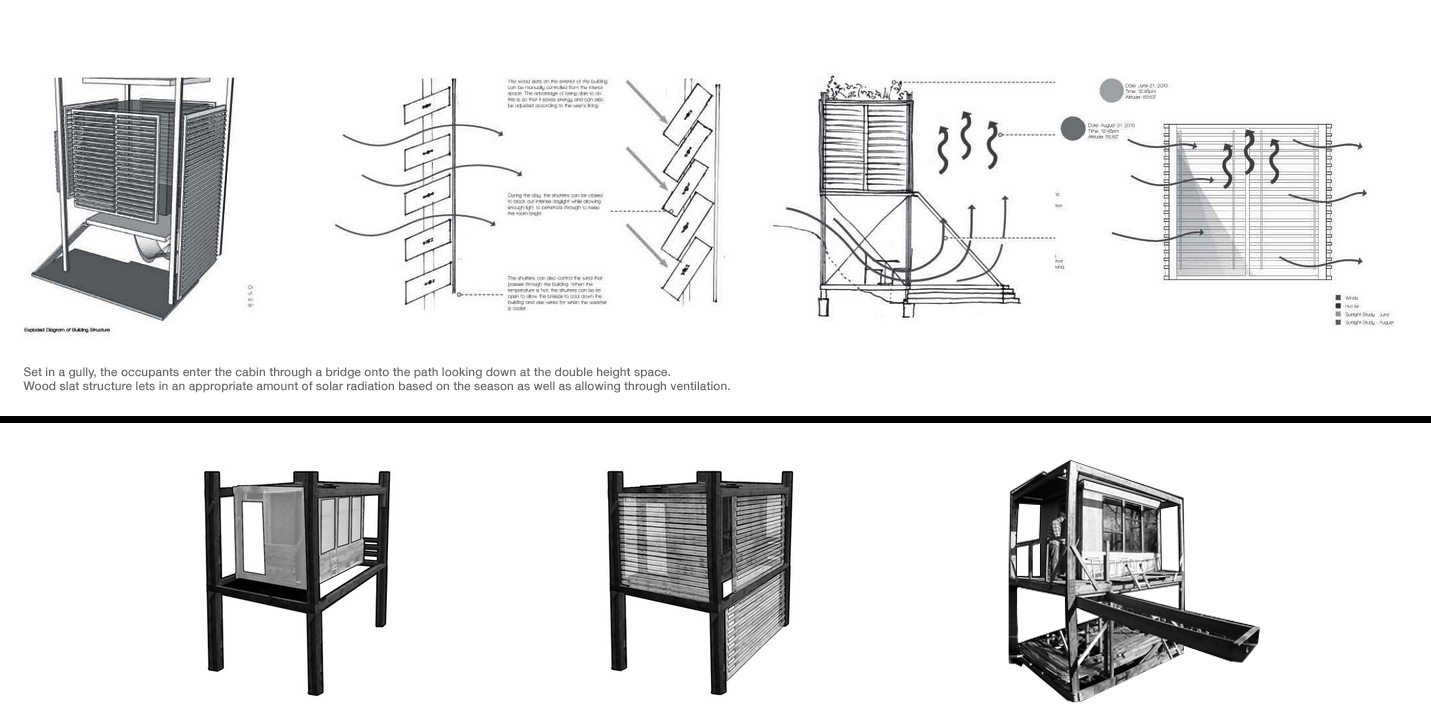
Design & Build Team
Marcin Kedzior, Craig Crane, Christine Kim, German Vaisman, Venessa Heddle, Noah Scheinman, Joshua Sam-Cato, Rebecca Lee, Dakota Wares-Tani, Saksham Sharma, Thomas Moore, Rebecca Reed